Municipal Hub
The municipal hub is a major project for the City of Vaudreuil-Dorion, which aims to ensure that citizens have access to the train station and bus terminal, Centre multisports André-Chagnon, City Hall, a library and the aquatic centre within the same area.
Partial opening of the Municipal Hub
Since February 17, 2025, all municipal services previously located at 2555, rue Dutrisac have been grouped together at the municipal hub, located at 2000, rue Émile-Bouchard.
As some work is still in progress, residents are advised to go to the new Town Hall only to access a municipal service.
The layout of the future library is currently being finalized. It is scheduled to open in the spring. Stay tuned for the official moving date.
Relive the stages of this major project in pictures
Want to follow the progress of the work? Sign up for notices and notifications on the Citizen's Portal and be notified when the project reaches a new stage.
Construction progress
Winter 2024-2025
The opening of the Municipal Hub is fast approaching. Municipal employees will move in during the first months of 2025. The future library should be accessible around March. Moving to the new premises will require a great deal of organization. We're talking about over 90,000 documents (books, magazines, objects, CDs, games, etc.)! Not to mention the layout of the spaces: the installation of the self-service loans and returns system, the recording studio, the furniture for the rooms and work spaces. For this reason, the rue Jeannotte library will have to close a few weeks before the opening of the brand-new library on Émile-Bouchard. Arrangements will be made for the loan of materials during this transition period. Library users, rest assured, your wait will be amply rewarded when you enter this new, bright and spacious location!
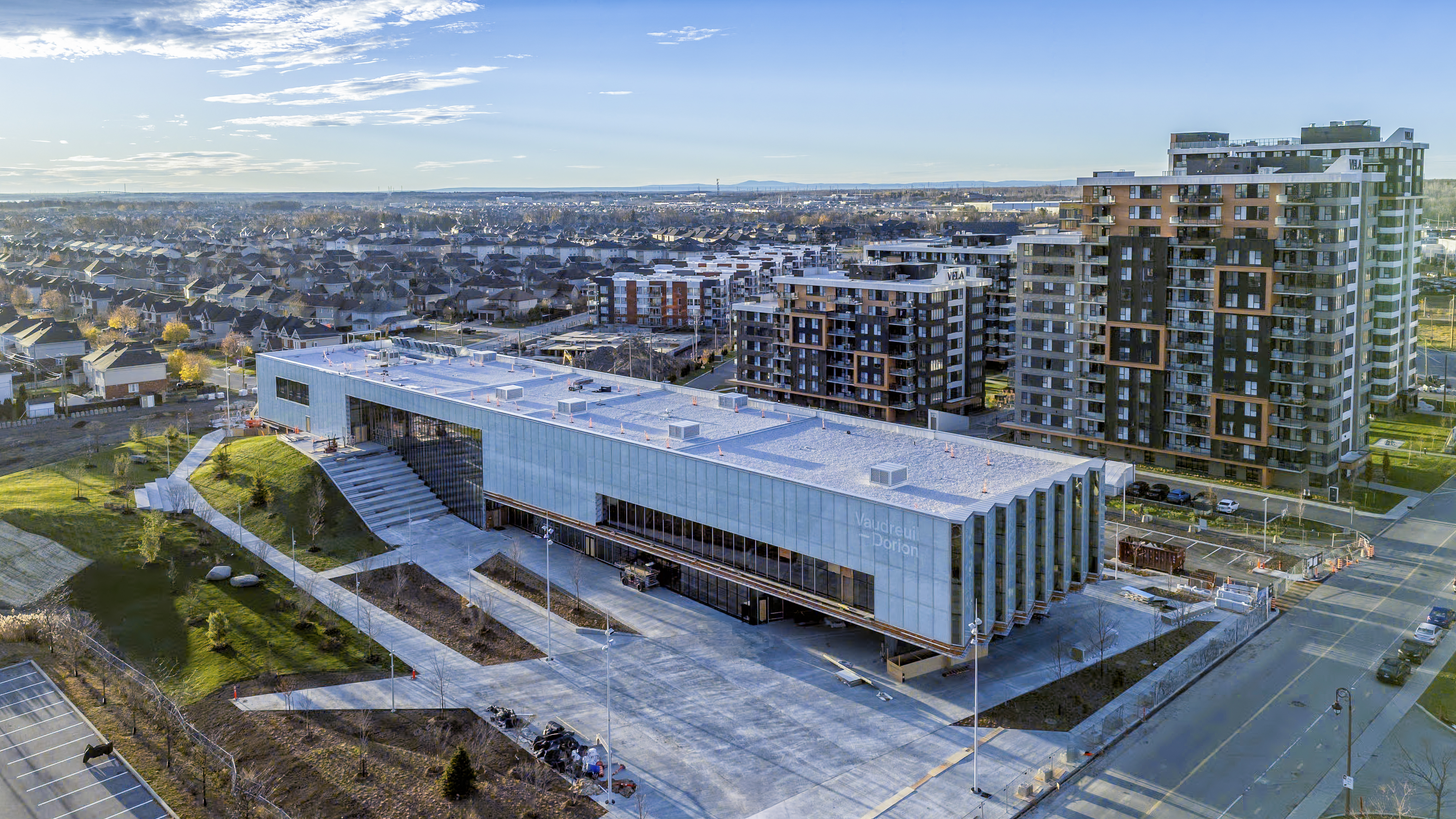
Fall 2024
Around 100 trees will be planted in fall 2024. A path encircled by a planted embankment will link the building to the residential area and the station, providing a green pathway. In addition, 14,500 shrubs and perennials will enhance the landscape. Inside, work is also progressing: mechanical equipment is being commissioned, floor coverings are being laid, including polished concrete in the library, painting is nearing completion and sanitary fixtures are being installed.
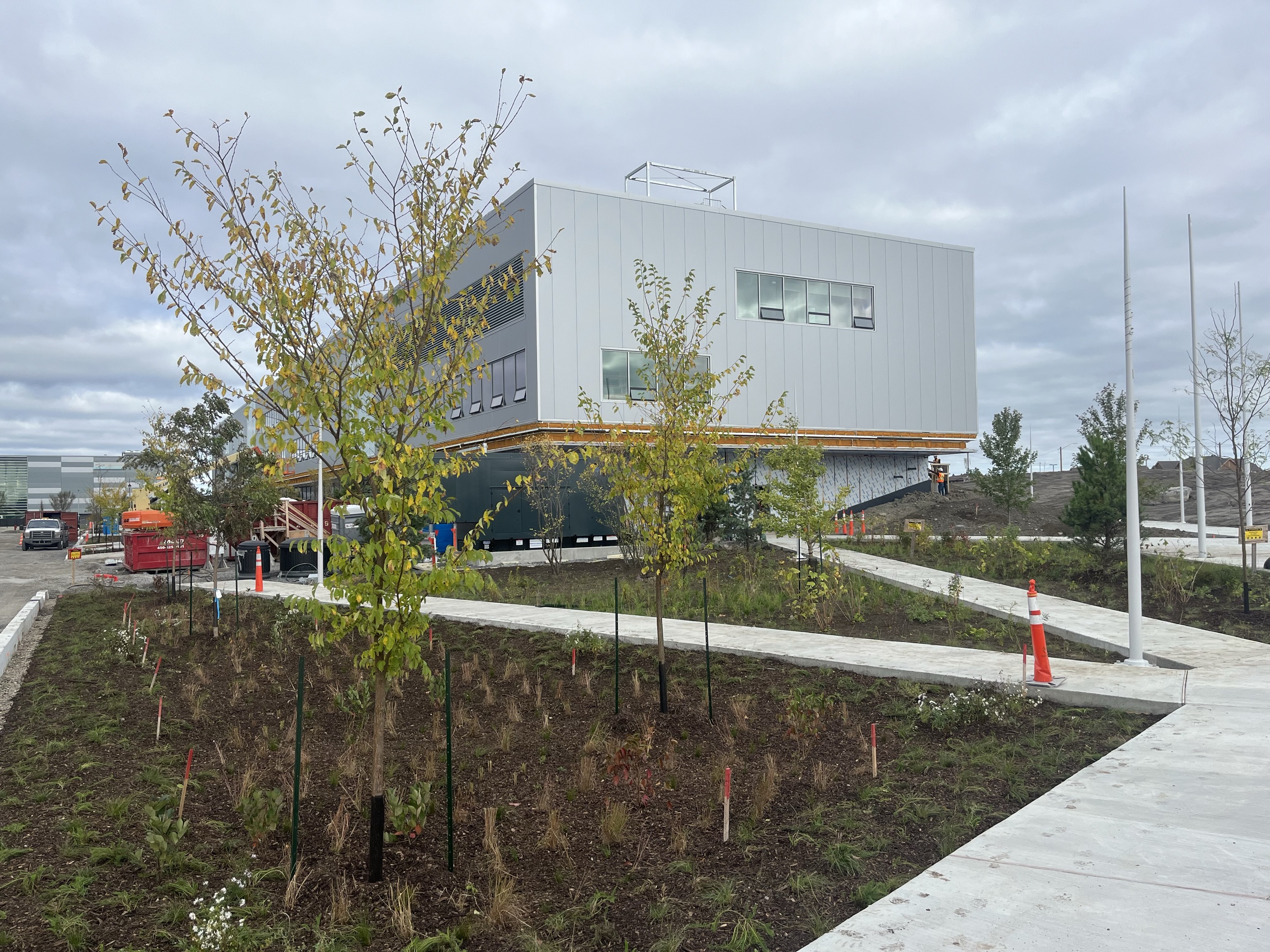
Summer 2024
Throughout the summer of 2024, the contractor carried out exterior landscaping work. The public square, street furniture and planting will gradually take shape. A passageway running diagonally across the site will take up the old informal path used by locals to reach the station. Named “The Valley”, this designed path will be surrounded by two vegetated embankments, the topography of which is created using the earth excavated from the building. Water will be managed using green infrastructure designed to ensure optimal, ecological practices: rain gardens with a variety of plantings. Finally, the tree and shrub species chosen are largely indigenous and edible, and will be planted with the aim of creating shaded spaces and reducing the impact of the wind factor.

At the same time, interior finishing work continues. Over the coming months, painting, flooring, cabinetry and cleaning will take place.
Spring 2024
The arrival of spring 2024 marked the start of work on the outdoor public square. Until autumn, civil engineering, lighting, street furniture, flooring and planting work will be carried out. As for the building, interior finishing work will continue over the next few months.
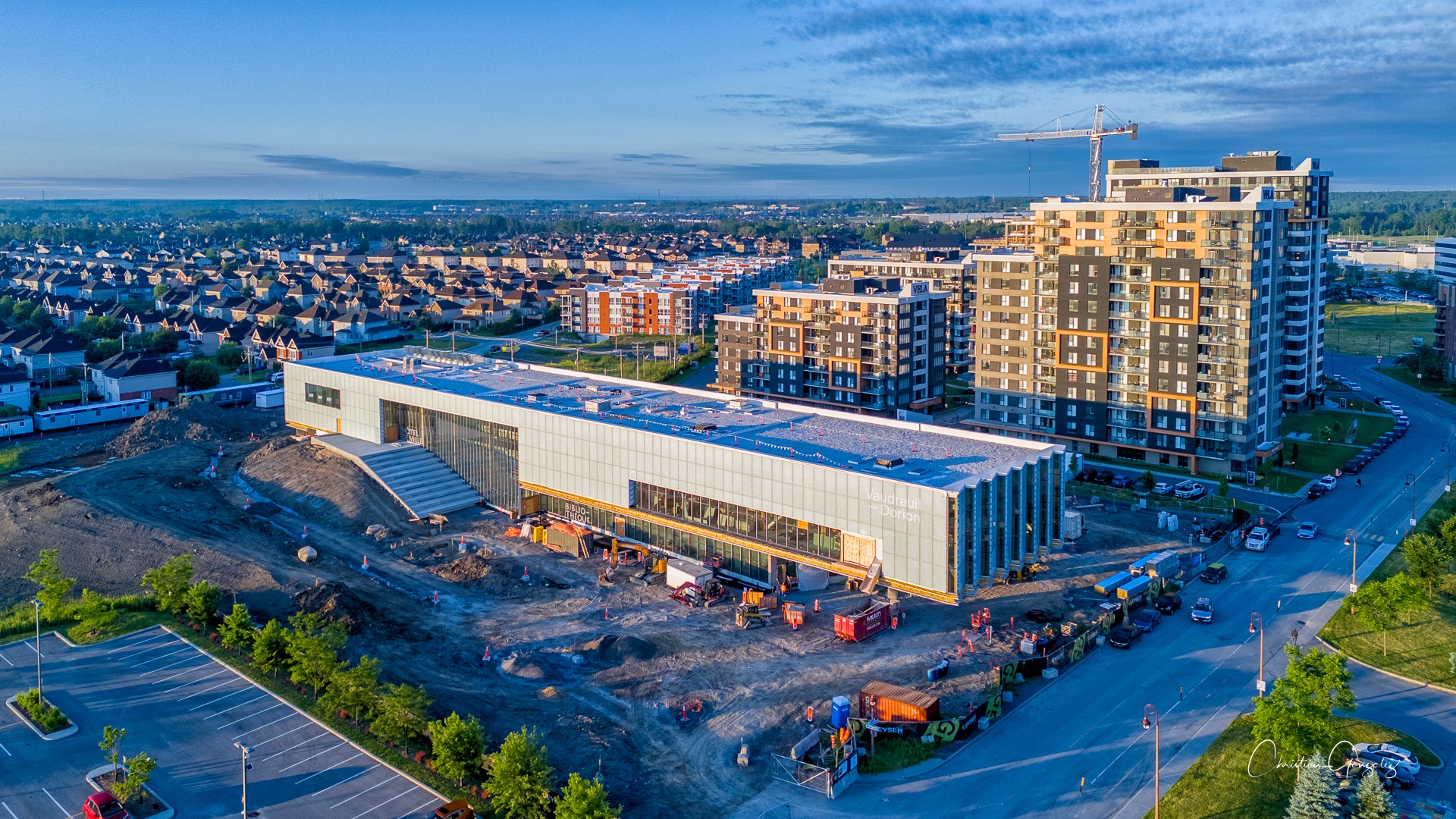
Winter 2024
The outer shell is almost complete. This winter 2024, the contractor concentrated on the interior work.
Work on the roof, windows and exterior cladding was completed in autumn 2023. On one side, metal panels were installed, while on the other, the Solera translucent glass panel cladding was installed. This cladding allows light to penetrate while offering a degree of opacity. It offers greater insulating properties than traditional glass, thanks to the presence of aerogel-filled cells in the center. Inside, the coating allows light to diffuse naturally, benefiting the library's reading areas by providing a soft, constant luminosity.
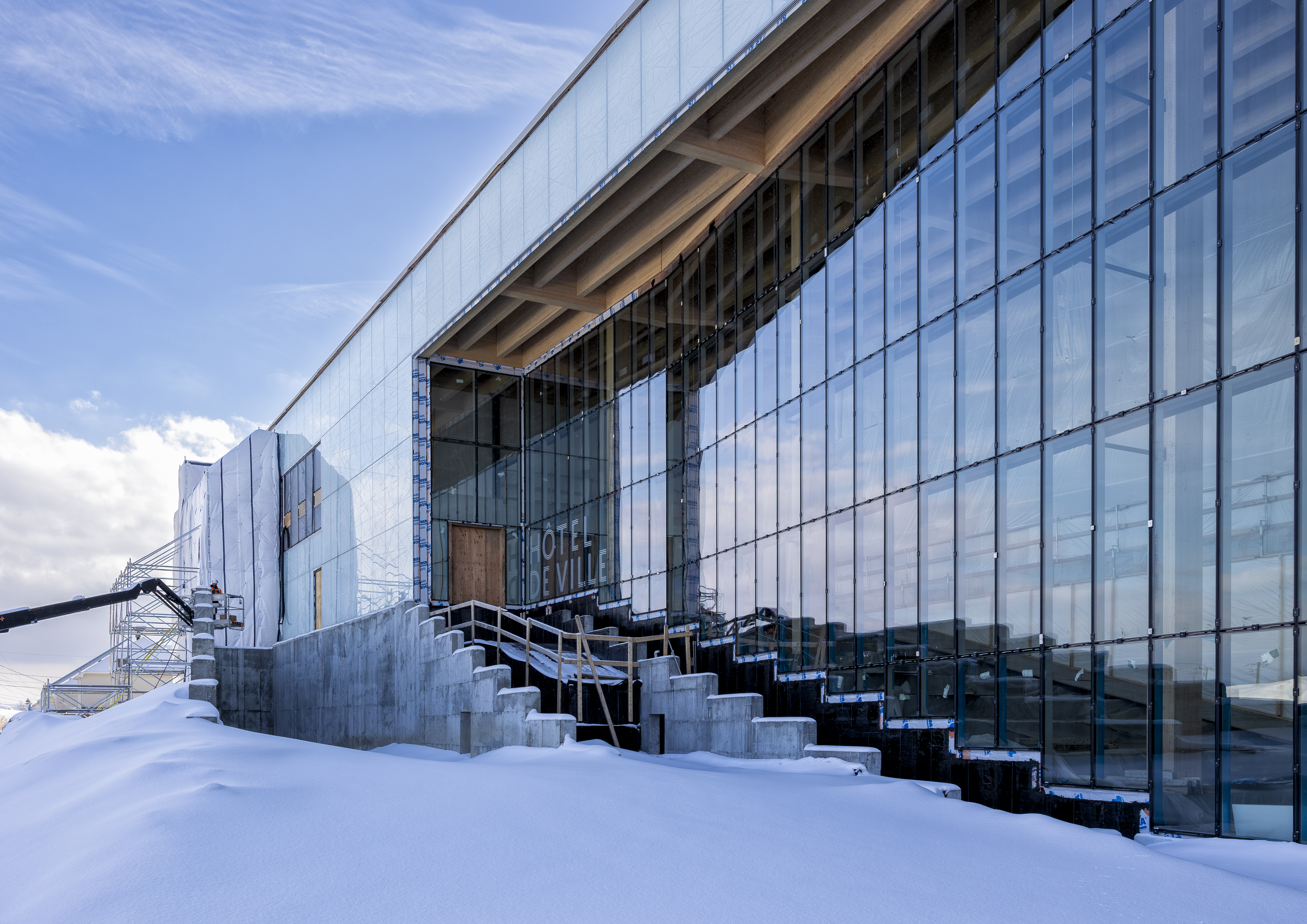
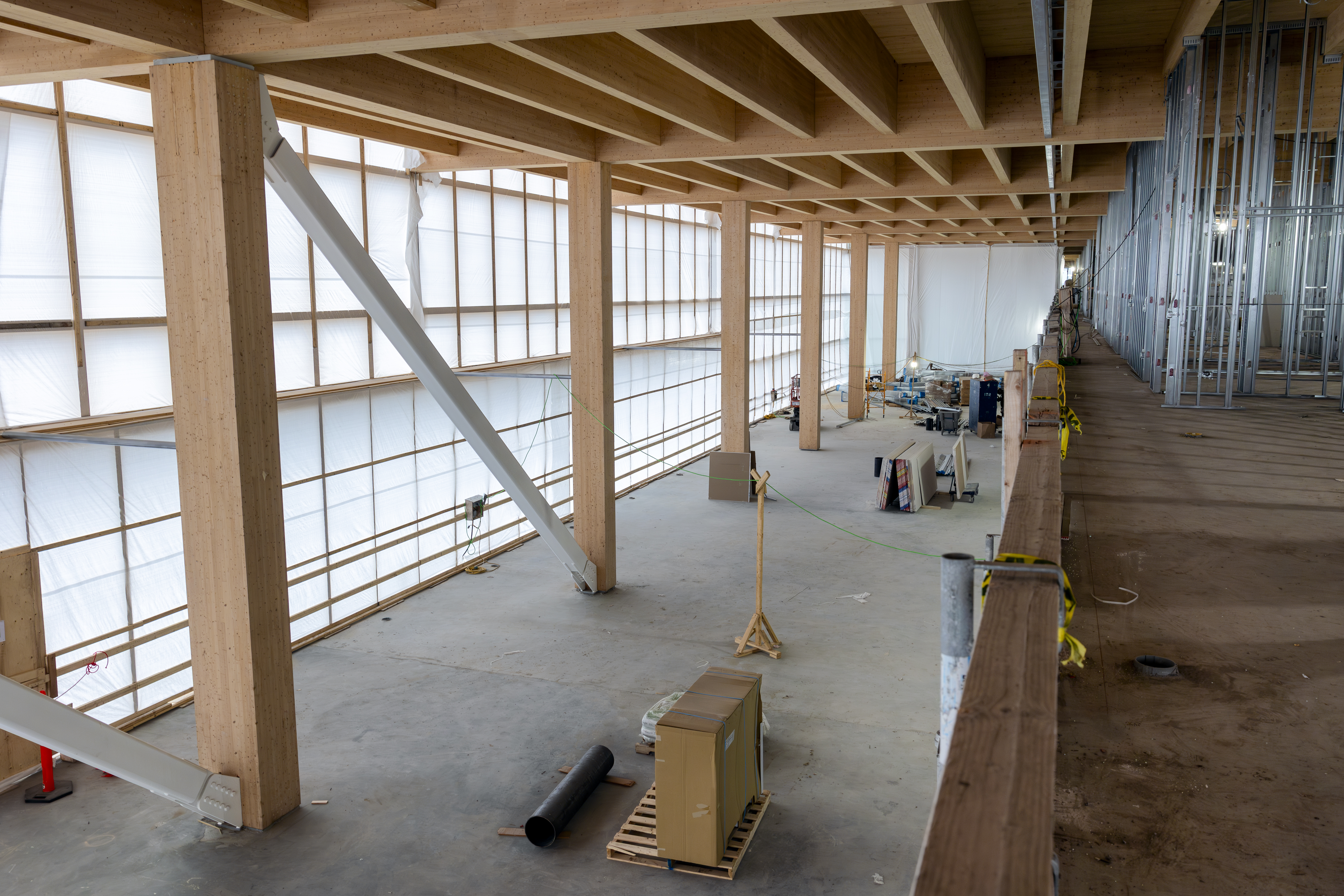
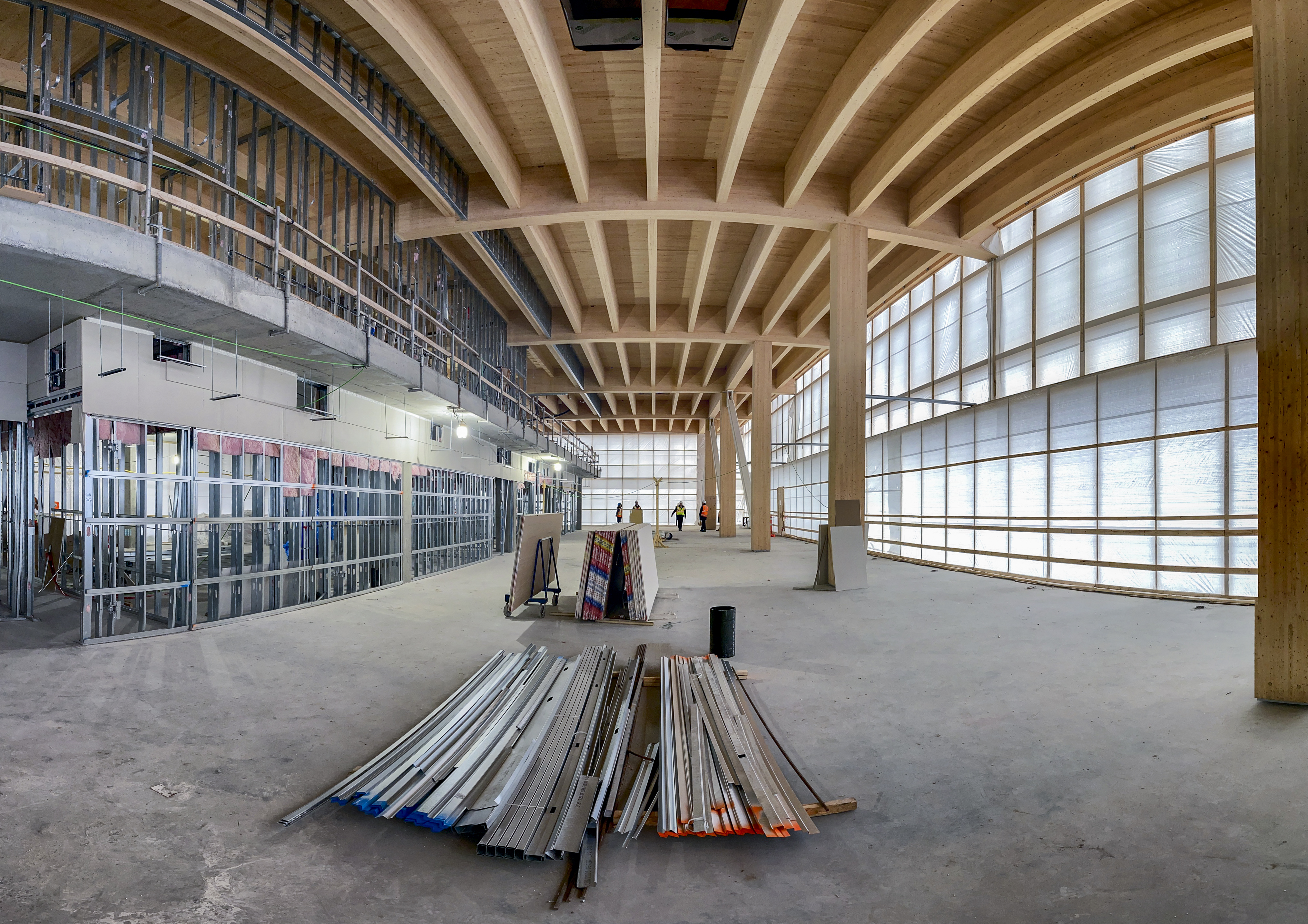
Spring 2023
The stepped staircase was installed in the interior of the future municipal hub in May 2023. This staircase is located in the hub's lobby and will provide a social space for library users and citizens alike. It will also continue outside the building. The modules were prefabricated in the factory and delivered to the site.
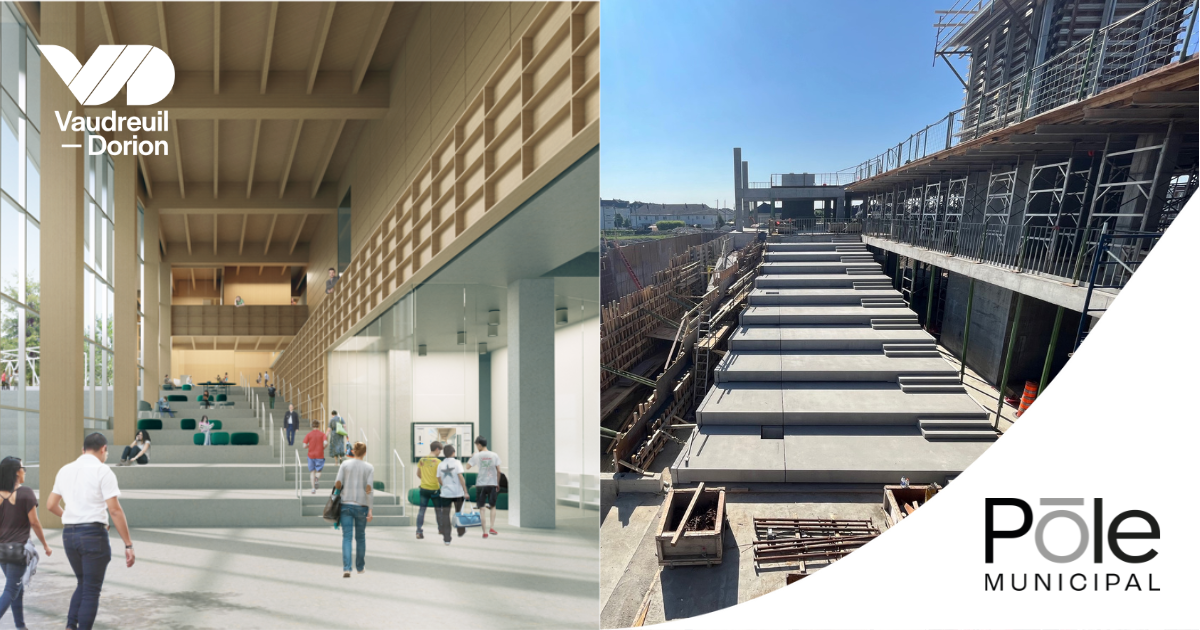
Context
Having been renting the facilities at 2555 Rue Dutrisac since 1977, the City of Vaudreuil-Dorion has long been planning the construction of a new City Hall building. Before tackling this, however, the City wished to complete some major projects including the fire stations, arena, water filtration and purification plants as well as the overpass on Saint-Charles Avenue.
In August 2018, the City acquired Lot 4 559 873 on Émile-Bouchard Street for the purpose of building its municipal hub—a largescale project that will combine City Hall, the library, a public square and the aquatic complex. This site is located near the Vaudreuil train station, in proximity to Centre multisports André-Chagnon, the major highways and the future hospital. The municipal hub is a way for the City to offer centralized services in a high-density sector. Note that 51% of housing in Vaudreuil-Dorion is located less than 2 km from the site and 95% is located at a distance of less than 4 km.
The first invitation to tender had been cancelled on June 21st, 2021 due to market conditions and the fact that only one bid had been received in the amount of $49.9 million before taxes.
During the municipal council meeting on May 2nd, 2022, Notice of Motion was given by the City of Vaudreuil-Dorion’s Municipal Council for the authorization to increase the expenditure and loan related to Loan by-law No. 1755-01 for the construction of the Municipal Hub, which will encompass the library, City Hall, and a public space.
During the municipal council meeting of September 19, 2022, the Vaudreuil-Dorion Municipal Council has awarded the construction contract for Phase 1 of the Municipal Hub – which will accommodate the library, City Hall and a public square - to the lowest bidder, Groupe Geyser, from Laval. The contract amount is $67.2M including taxes, which is consistent with the estimates made in 2022. It should be noted that a portion of the taxes (100% GST and 50% QST), approximately $6M, is reimbursed by the government. Moreover, the loan by-law revised in the spring 2022 is already approved and is sufficient to cover the expense.
A grant of more than $4.8 million has been announced by the governments of Quebec and Canada for the construction of the new library. This funding comes from the New Building Canada Fund-Quebec, Provincial-Territorial Infrastructure Component — Small Communities Fund.
Mayor Guy Pilon, accompanied by MNAs Peter Schiefke and Marie-Claude Nichols, along with members of the City Council, officially broke ground on November 9, 2022 for the construction of the first phase of the Municipal Hub that will include the library, City Hall and a public space. The aquatic complex will be built in a subsequent phase of the project according to the government grant programs that will be in place.
The construction of the building combining City Hall and the library, along with the development of the public square, began in the fall of 2022 and is expected to be completed in 2025.
Projections of the municipal hub
The architectural expression will focus on luminosity and material simplicity, serving as a showcase for civic activities in the public space. The municipal hub will become a meeting place that will be engraved in individual and collective memories.
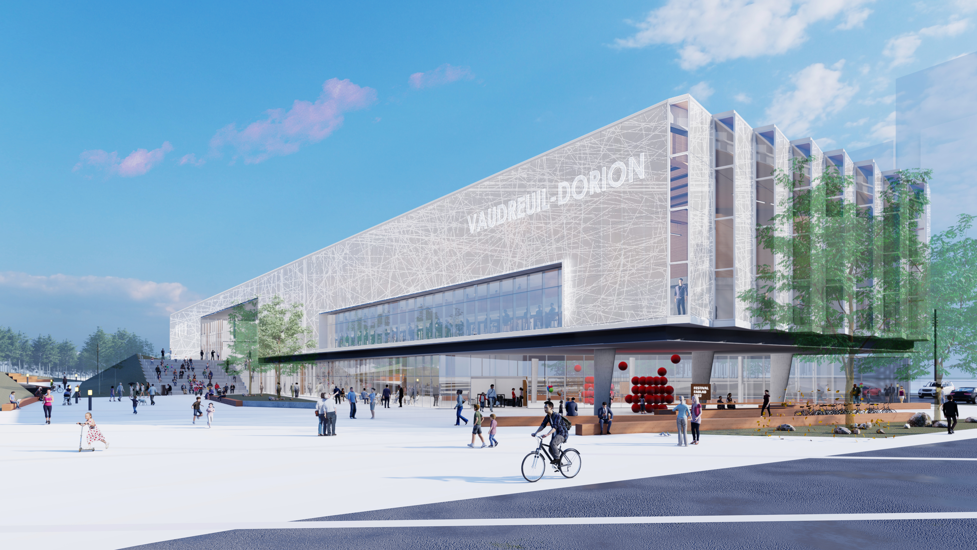
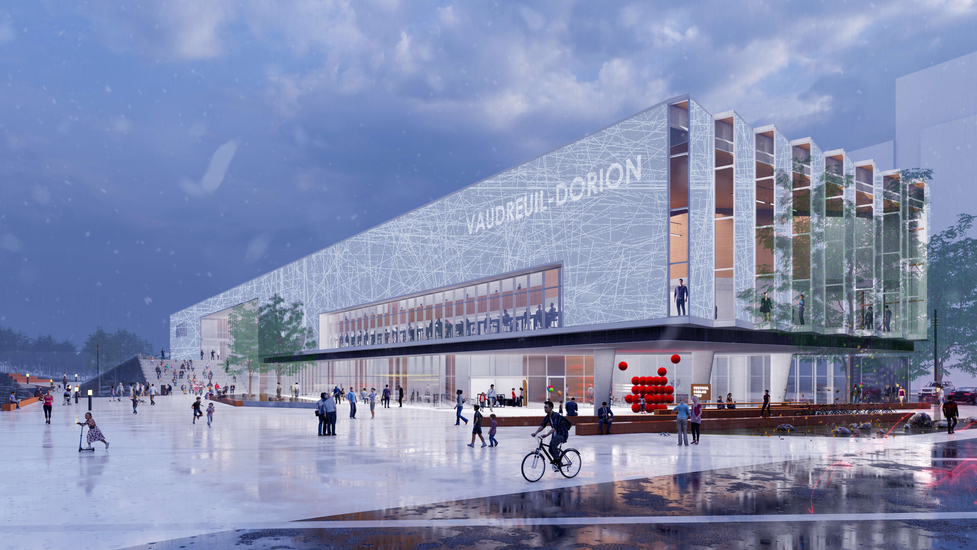
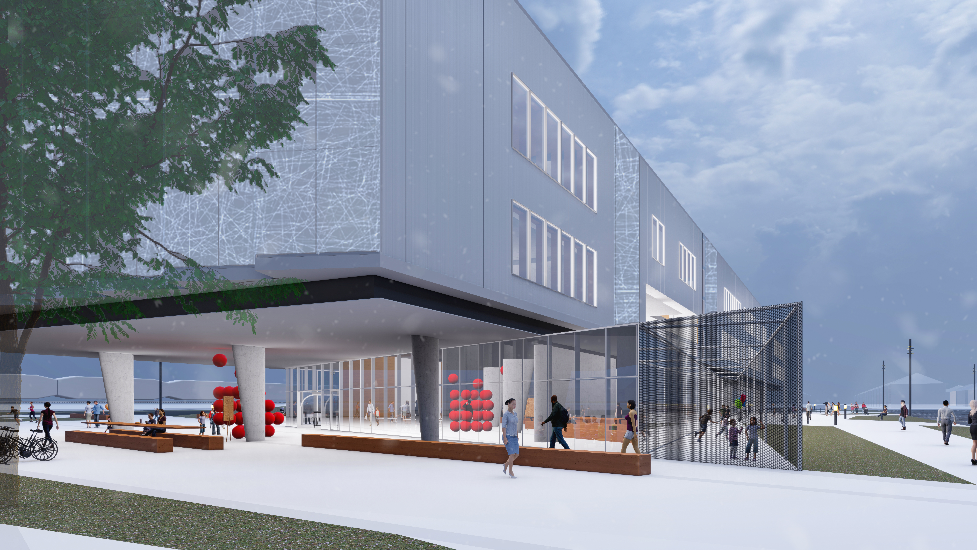
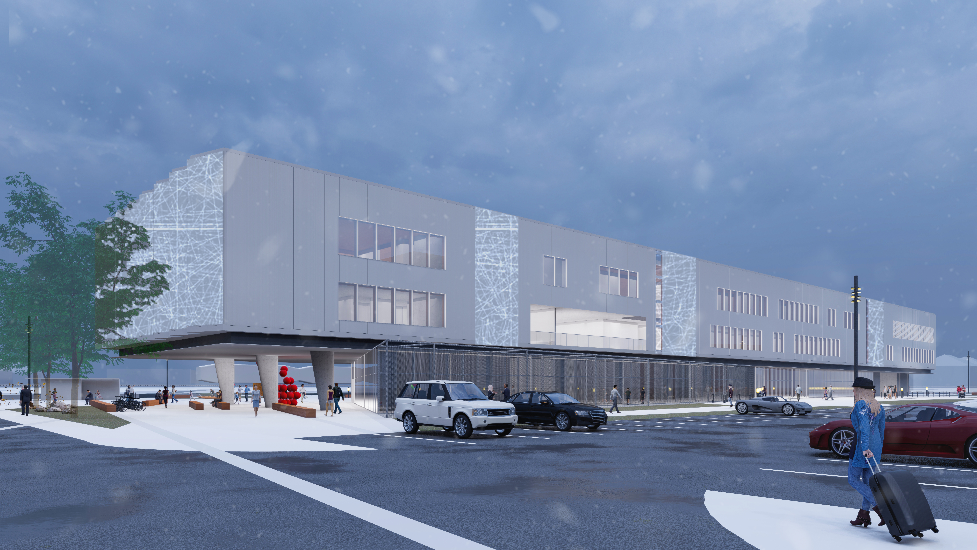
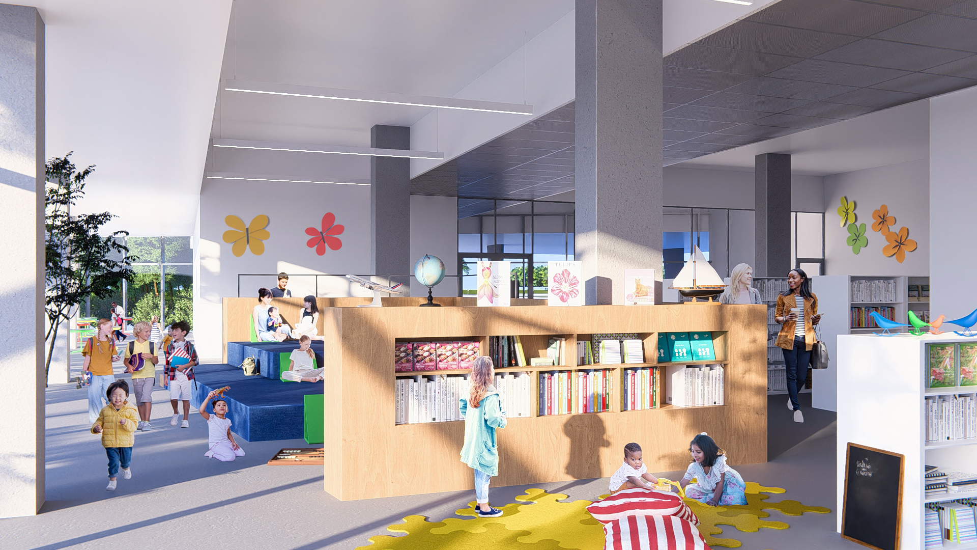
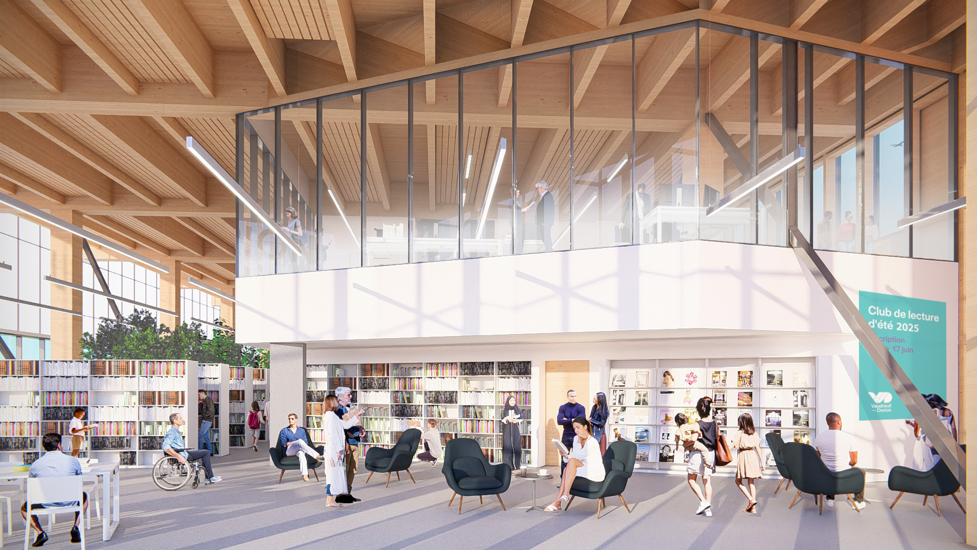
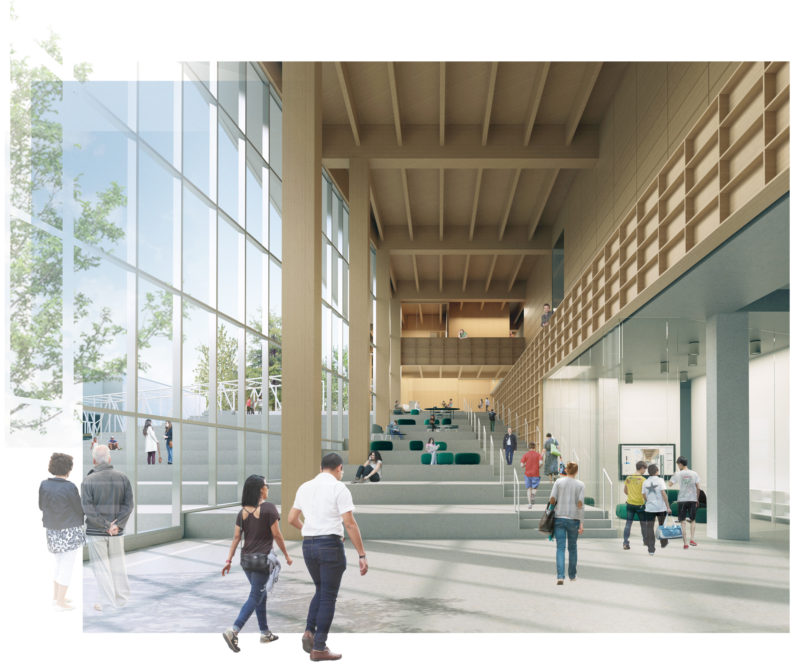
Architectural competition
At the end of the architectural competition, launched on April 8, 2019, it was the multidisciplinary team led by Lapointe Magne et associés / L’ŒUF who drew the attention of the jury, which met on September 2019, 9 and 10. Both a Technical Committee and a Citizen’s Committee had previously submitted their observations to the jury.
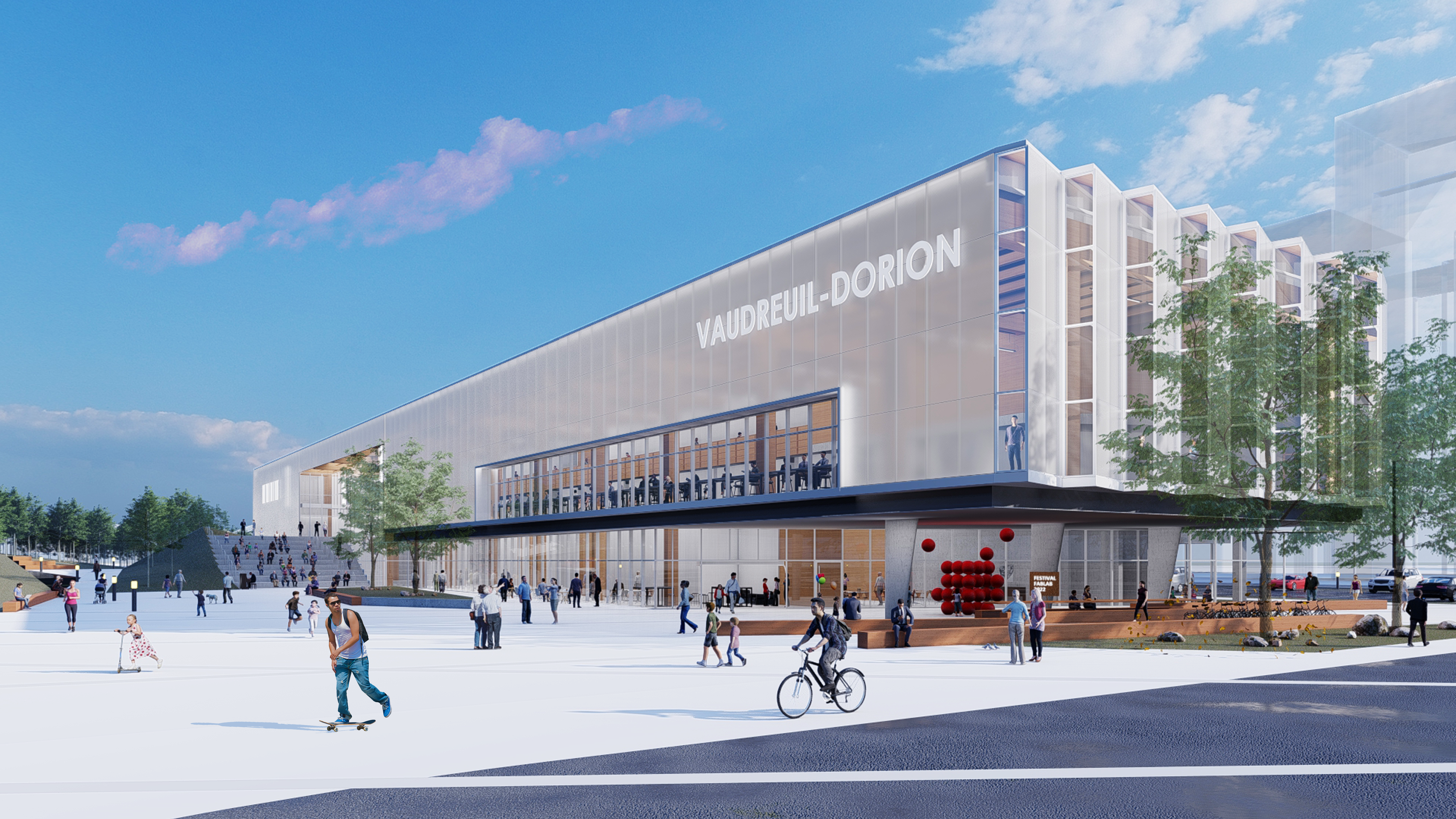
The multidisciplinary team features architectural firms Lapointe Magne et associés and L’OEUF, by Dupras-Ledoux - a consulting engineering firm specializing in electrical and mechanical engineering for the construction industry, Équipe Laurence – a firm specializing in civil engineering, L2C, structural consultants, and landscape architecture firm NIP Paysage Inc.
Marie-Chantal Croft, Architect and Jury Chairperson, describes the project in these words: "The winning project, a showcase for the cultural and civic values of the City, is distinguished by its openness to the community. Through the expert integration of the city hall’s services with those of the library, and by taking the future Aquatics Complex into account ahead of time, the project is a true representation of the City of Vaudreuil-Dorion’s desire to create a Municipal Hub. A public space and a green park will serve to bring both services together into a structured whole. The project is both sensible and generous at the same time. Sensible in terms of the methods used, which promote sustainable development, and because of its structure made from wood. Generous because of its varied landscaping and architectural offerings designed on a human scale. It will be an inviting and welcoming place where citizens can foster a sense of belonging and feel at home. It will be an ideal place to get together.”
"The architectural expression focuses on brightness and simple elements to serve as an ideal platform for the citizen activities that will take place in the public space. An impressive, luminous indoor capacity awaits inside, built away from the ground, and architecturally enhanced by huge, exposed beams made from engineered wood. The space is a true reflection of the City, a gathering place that will always remain in our individual and collective memories”, commented Frédéric Dubé, Architect - Lapointe Magne et associés.
Consult the winner's project.
Watch the press conference unveiling all the aspects of the future Municipal hub.
The finalists
Of the 20 applications received, 4 finalists were selected on June 12, 2019. The team led by architects Lapointe Magne et associés / L’OEUF was the one that stood out among the other finalists:
Library
Given the growing population and increasing library patronage, the building on Jeannotte Street no longer meets the needs of the City’s residents nor established standards for public libraries.
The new library building will have a surface area of 3,000 m2. The facilities will include a space for socializing, a reception and service area, study rooms, a section dedicated exclusively for young library members, a creative laboratory as well as administrative areas. Featuring modern technological equipment, the library is intended to be an innovative space. However, the facilities will also be focused on offering a communal space that provides services to meet the needs of all generations.
A grant of more than $4.8 million has already been announced by the governments of Quebec and Canada for the construction of the new library. This funding comes from the New Building Canada Fund-Quebec, Provincial-Territorial Infrastructure Component — Small Communities Fund.
Aquatic Complex
The aquatic complex project is in the preliminary design phase. Meetings have been held with aquatic-related associations, and the City's team has visited a number of recent facilities. The functional and technical program has been drawn up in consultation with professionals specializing in the design of this type of infrastructure. Conceptual plans were also drawn up. It will be built on the Pôle Municipal site, just behind the Centre multisports André-Chagnon and adjacent to the Vaudreuil train station.
An initial application for financial assistance was submitted in 2019, but was unfortunately not selected given the very high number of projects submitted under this call for projects.
The request for financial support for the construction of an aquatic complex submitted in December 2023 as part of the call for projects under the Programme d'aide financière aux infrastructures récréatives, sportives et de plein air - volet 1 (PAFIRSPA) was not accepted by the Quebec government. The request was for financial assistance of $20 million, the maximum available. This is the second refusal for this project.
Estimated at $39 million in 2019, the project budget has now been updated to $59 million.
A series of podcasts has been created to preserve the memory of the municipal hub construction project!
It reveals little-known aspects of this vast construction site, as well as the vision of some of the people who play a key role in it. The conversations, led by digital content creator Patrick Richard, are sometimes funny and touching, but always relevant and revealing of the passion and pride that drive the artisans of this magnificent project.
Questions?
Should you have any comments or questions concerning the Municipal Hub project, please contact the City by email at polemunicipal@ville.vaudreuil-dorion.qc.ca.
Reference documents
-
Aquatic complex: the City of Vaudreuil-Dorion’s application for a grant is denied for the second time
-
The City of Vaudreuil-Dorion officially breaks ground for Phase 1 of the Municipal Hub
-
Construction of the Vaudreuil-Dorion Municipal Hub to Begin this Fall
-
Municipal Hub - Some highlights
-
A Second Call for Tenders will be Launched for the Municipal Hub
-
Library and City Hall construction project on hold because of market overheating
-
The Municipal Hub Comes to Fruition
-
Recreational and Sports Infrastructure Financial Assistance Program : City of Vaudreuil-Dorion ready to submit a request for the Aquatics Complex project
-
Architectural Competition for Vaudreuil-Dorion Municipal Hub: Winner Selected by the Jury is a Multidisciplinary Team led by Architects Lapointe Magne et associés / L’OEUF
-
Municipal hub: list of members of the citizen's committee for the architectural competition unveiled
-
Municipal hub: finalists for the multidisciplinary architecture competition unveiled
-
Municipal Hub: Launch of architectural competition!
-
Canada and Quebec support the construction of a new library in Vaudreuil-Dorion
-
It’s now official: The Municipal Hub will be located on Émile-Bouchard Street
-
The City of Vaudreuil-Dorion to build a new library
-
New City Hall building to be erected in the De la Gare sector
-
The Municipal Council adopts a notice of reserve for public purposes
